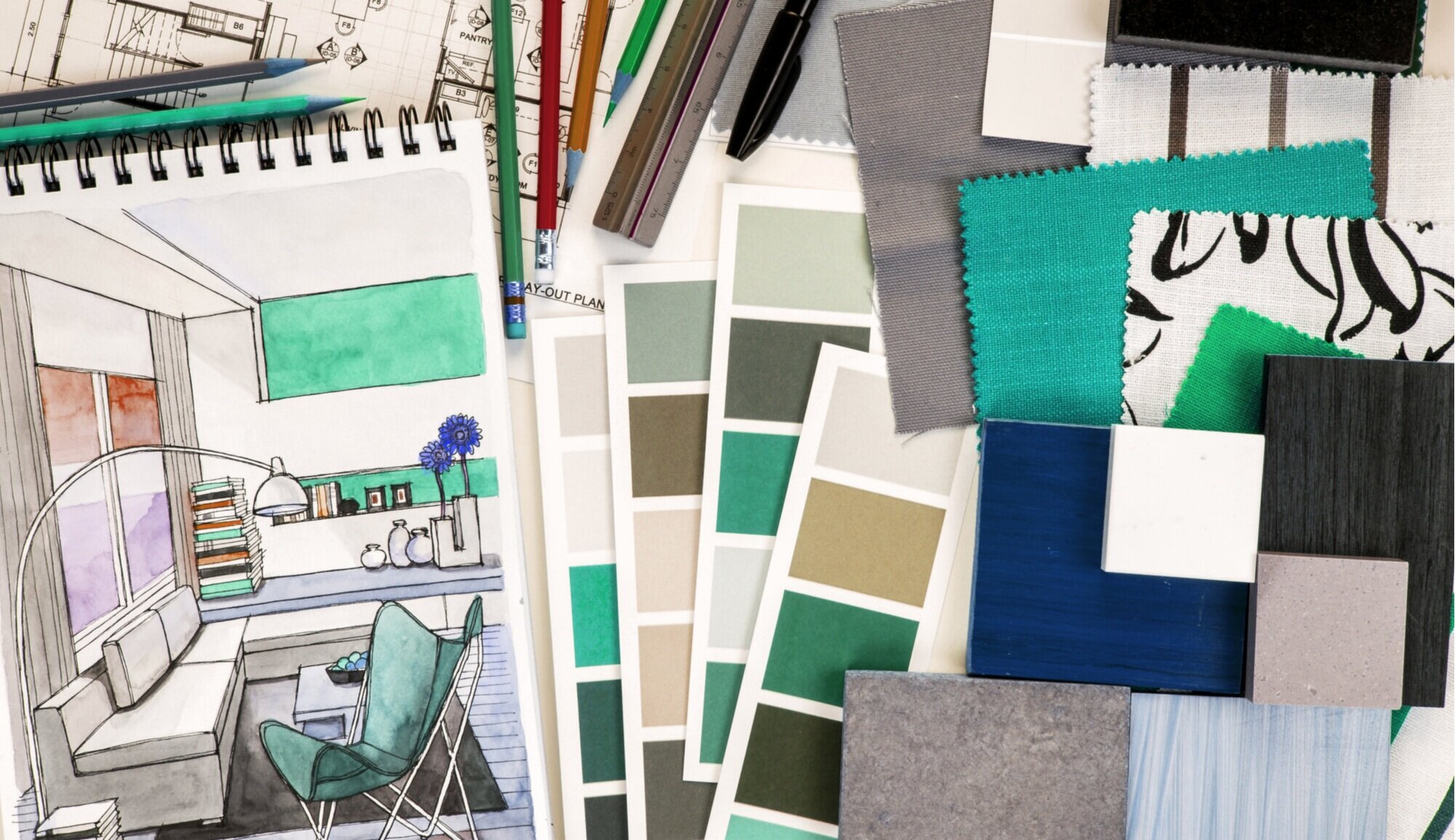Dream it, Plan it and make it happen.
The most important part of the renovation process is planning. period CGG prides themselves on giving you all the information you need to make smart decisions. Our process is very similar on most projects but below will help you understand some time lines and steps that need to be completed.
CONSULTATION:
The initial meeting will be a pre-scheduled in home consultation with one of our project leaders. The Project Leader will stay with you throughout the process as your main point of contact. We want to hear all your ideas and plans for your renovation project. Feel free to share pictures you have saved that will give us an idea of what you are attracted to. We like to start a Pinterest board that we can collaborate with if you haven’t started looking. We will then take key measurements of the room for our initial set of drawings. We will show you the many possibilities of cabinet styles, colors and finishes available until you discover the perfect look. .Your in-home consultation is free of charge.
PRELIMINARY DESIGN and Scope of Work:
After we have compiled all the information about your expectations for your renovation project, we will prepare a preliminary design optimizing your space to achieve the best possible layout. From this design, we will prepare a price quote; and schedule a meeting to review the design, scope of work and pricing.
PRESENTATION MEETING:
CGG will share our design ideas with you and present a project that meets your expectations both functionally and aesthetically. You will be given a quote with prices stated separately for all scope items. If you wish to move forward on your project, a retainer agreement will be executed and you will receive the drawings and presentation. CGG will then move forward on finalizing your plans.
Purchasing and Specification Phase
REVISIONS:
Revisions (if any) in the scope of work or finishes will be made to the design based upon your decisions from the last meeting along with revised pricing. A final planning meeting will be scheduled to review the overall plans again and initiate the order process.
SALES CONTRACT:
Upon review and acceptance of the design, the sales contract will be drawn up and signed to authorize placement of the order. You will receive fresh copies of the design now prior to the actual blueprints if needed.
APPLIANCE SELECTIONS:
If you are purchasing appliances through CGG, specific selections must be made and the order placed to ensure that we have them ready and waiting before your kitchen installation. This is important in the event that an item is back ordered, or as is often the case with custom ventilation, there is sufficient time for the item to be built. Whether or not you are purchasing appliances though CGG, we must know the specific brands and model numbers of all appliances to ensure that the cabinetry we order is the proper size for the appliance specifications. Our electrician and plumber will also need to know in order to properly plan for them.
COUNTER TOP SELECTION:
Your selection of counter tops should be made as quickly as possible so we can reserve your templating and installation dates with our fabricators. Whether you are choosing granite, solid surface, quartz or wood, making these arrangements early will help ensure that your kitchen will be completed without unnecessary delays. .
FITTINGS, FIXTURES, AND HARDWARE:
Your sink(s), faucet(s) and knobs and/or handles must be chosen, ordered and be present on the job site prior to the cabinetry installation. If you are purchasing these items yourself, you must make your selections early to ensure that they are in stock and on hand. In the case of sinks, your project leader can let you know the size limitations for the cabinetry. Don’t forget such accessories as soap dispensers, sprayers, or water dispensers as additional holes must be drilled for them.
FINAL DRAWINGS AND BUDGET REVIEW:
Another appointment will be scheduled to visit your home and take field measurements. If your kitchen is a remodel involving a change of wall structure, or brand new construction, measurements will be taken when framing is completed. Final drawings with full dimensions will be prepared and blueprints will be made.

